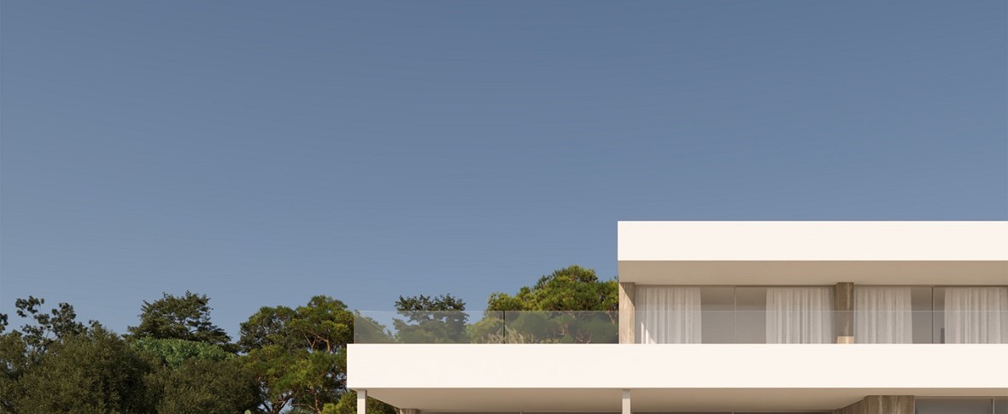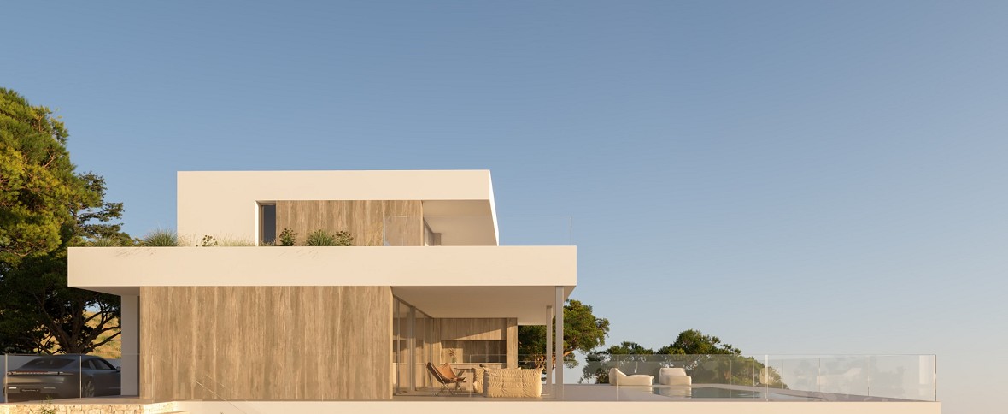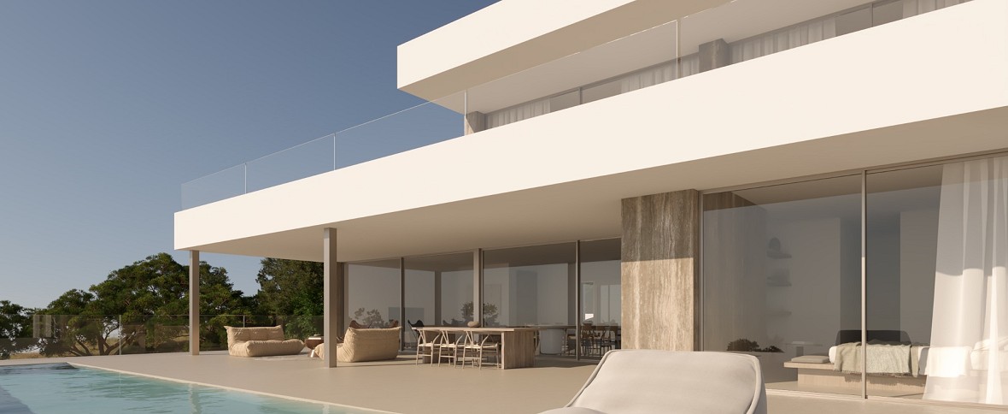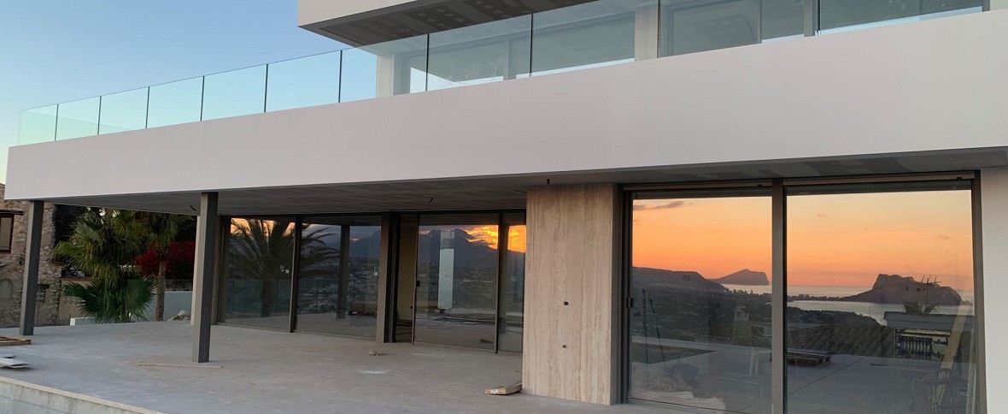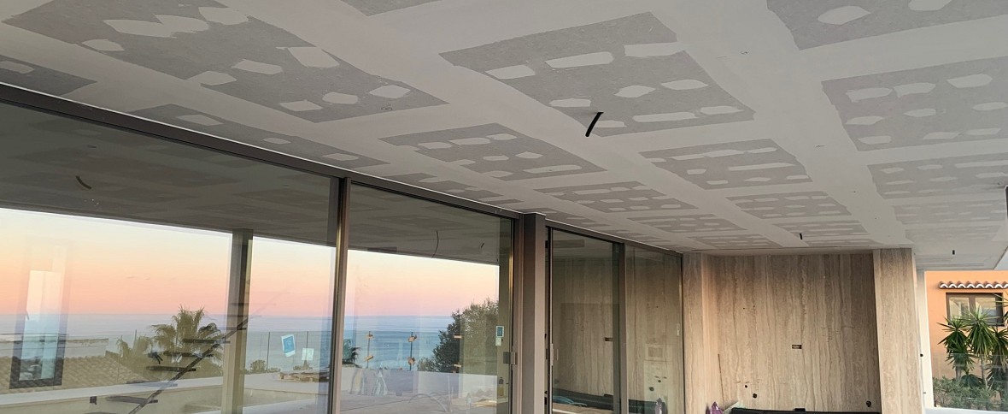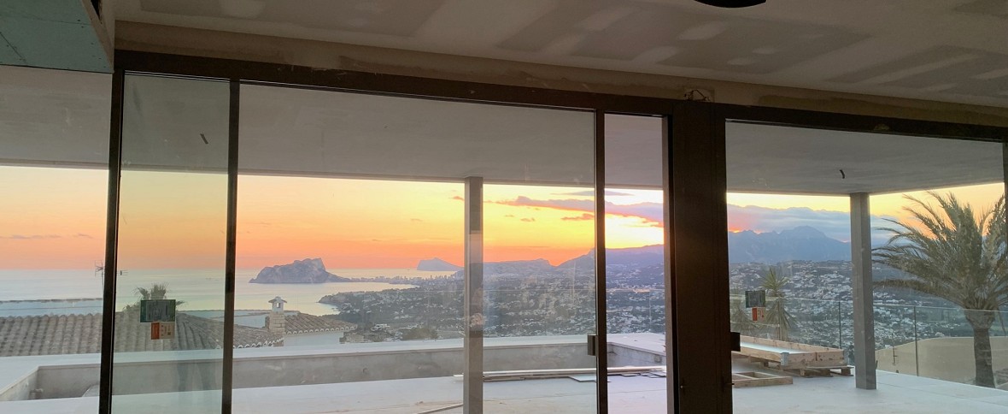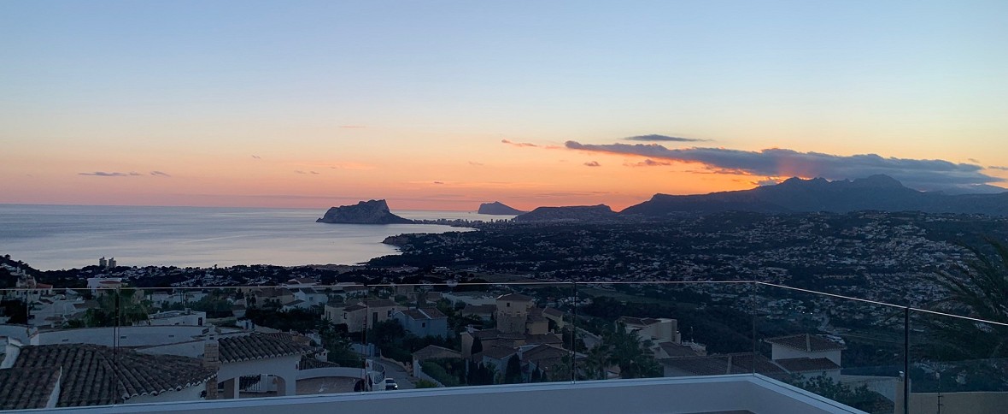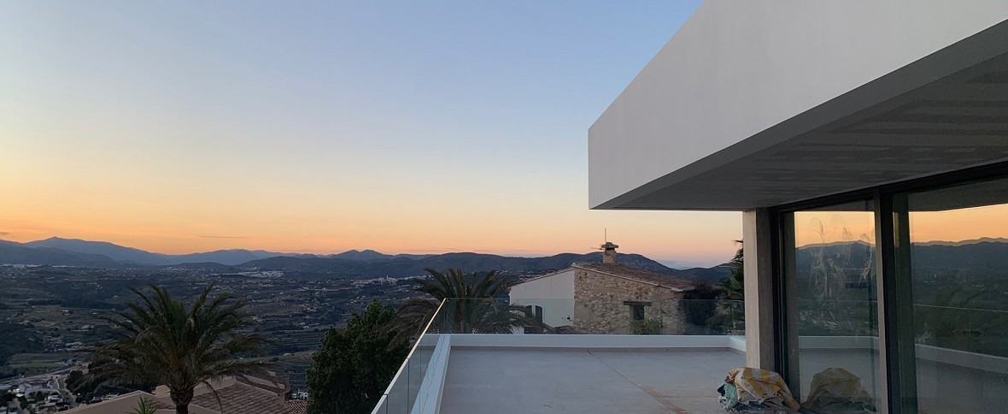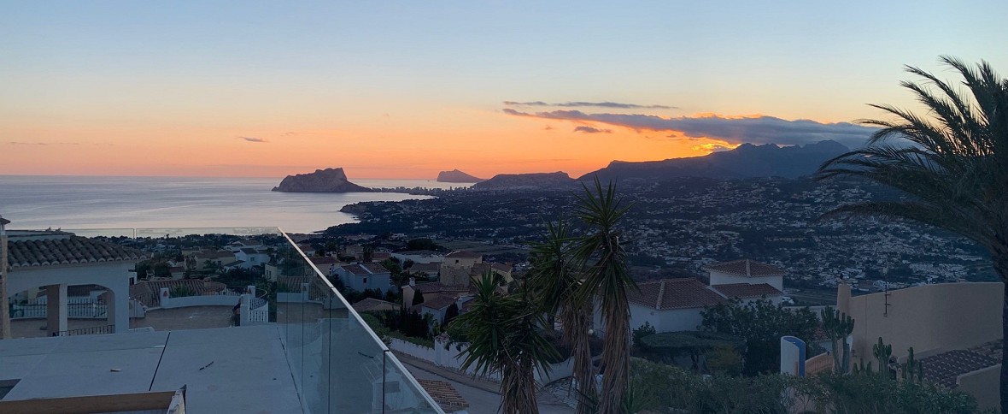111 KALMIAS
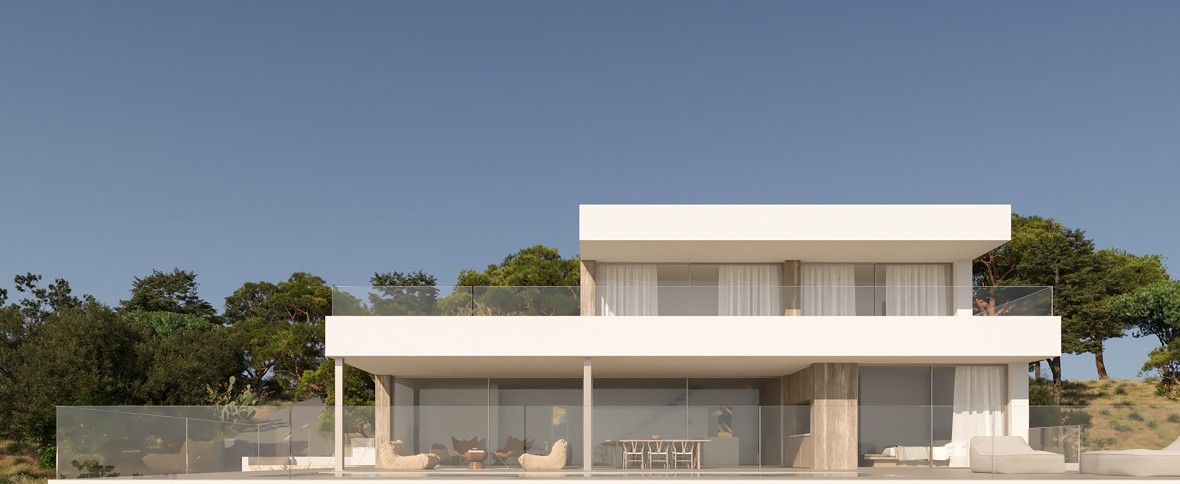
Description
Villa located on a plot of 842 m2 with stunning views of more than 180º from where you can see the sea, the Peñon de Ifach, Moraira and the mountains inland. The views at sunset are impressive, in addition to having sun until the last minute of the day thanks to its elevated position.
The house has 451 m2 of living space, porches and garage (expandable in the basement) and 160 m2 of terraces.
It is distributed in 3 bedrooms with three en-suite bathrooms, guest toilet, living-dining room with kitchen with island, large outdoor porch with summer kitchen, basement with garage, storage room, machine room and laundry room.
The house is built with high quality materials, including an aerothermal air conditioning system including underfloor heating, and air conditioning in all rooms with independent machines, all associated with the Airzone home automation system. Staircase with natural chestnut wood cantilevered steps. Kitchen and BBQ with chestnut wood doors, Siemens appliances, full bathrooms with high quality furniture, chestnut wood details in the master bedroom, Technal exterior carpentry with thermal break, Guardian Sun safety glass, façade partially lined with large-format porcelain, two entrances with automatic doors for vehicles and the possibility of parking up to 4 cars, full garden with automatic irrigation system.
Swimming pool with water sheet of about 11 m long. Includes automatic cover with solar slats that raise the water temperature by up to 5 degrees
The basement can be expanded with up to two more bedrooms with their bathrooms, with the provisions made.
The designer furniture on the ground floor is included, including the bedroom, as well as all interior, exterior and garden lighting.
Characteristics
• TV sockets in the living room and in all bedrooms. Provision for internet sockets.
• Mechanical ventilation system in the house.
• Underfloor heating using an Aerothermal system (consisting of a high-efficiency heat pump to supply both underfloor heating and domestic hot water)
• Water accumulator connected to the Aerothermal system of 200 L.
• A.A. by semi-ducts, with individual operation in each room.
• Exterior carpentry in lacquered aluminium, Technal brand. Thermal break, safety glass + insulating chamber and solar control. Tilt-and-turn system in folding windows.
• Modern kitchen with chestnut wood doors, drawers with locking brake, porcelain bench, including placement in gap between bench and tall cupboards.
• Appliances included: oven, microwave, ceramic hob, extractor hood, refrigerator and dishwasher of the Bosch brand or similar.
• Sanitary ware: w.c. Wall-hung Villeroy & Bosch washbasins with built-in cabinet, mirror and wall light.
• Interior carpentry: with smooth white lacquered doors with hidden hinges and magnetic closure.
• Wardrobes in bedrooms with chestnut wood doors. Including interior module with textile finish with shelf and hanging bar.
• Swimming pool with a water surface of approximately 11 m long. Includes an automatic cover with solar slats that raise the water temperature by up to 5 degrees
• Garden with automatic irrigation. Includes various types of plants and shrubs. The entire garden surface will be finished in gravel with geotextile mesh underneath to prevent weeds from escaping.
• Intercom and pedestrian door on the street.
• Purification system through connection to the general sewage network.
• Ten-year insurance.
Details
Estimated completion date: April 2025.
